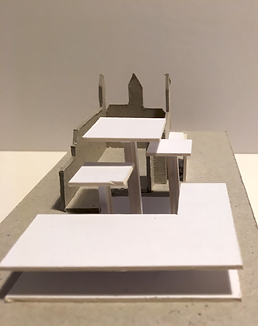top of page
PLANS
Site Plan
Basement 1 Floor Plan
Basement 2 Floor Plan
Ground Floor Plan
First Storey Floor Plan
PLANS
Site Plan
Basement 1 Floor Plan
Basement 2 Floor Plan
Ground Floor Plan
First Storey Floor Plan
PLANS
Site Plan
Basement 1 Floor Plan
Basement 2 Floor Plan
Ground Floor Plan
First Storey Floor Plan
PLANS
Site Plan
Basement 1 Floor Plan
Basement 2 Floor Plan
Ground Floor Plan
First Storey Floor Plan
PLANS
Site Plan
Basement 1 Floor Plan
Basement 2 Floor Plan
Ground Floor Plan
First Storey Floor Plan
PLANS
Site Plan
Basement 1 Floor Plan
Basement 2 Floor Plan
Ground Floor Plan
First Storey Floor Plan
PLANS
Site Plan
Basement 1 Floor Plan
Basement 2 Floor Plan
Ground Floor Plan
First Storey Floor Plan
BIG
IDEA
The BIG idea of the design is inspired by the water cycle, which is closely related to the bath house. The evaporation of boiling water can be reinterpreted into the building through subtractive transformation, mimicking the transformation of molecules from liquid to gas. Also, the direction of "condensation" is towards the Public Hall to represent the idea of Bath house being a shared facility, giving back to the community.


WATER CYCLE
CONDENSATION
STEAM
BUBBLES ( EVAPORATION )
BOILING WATER
HEAT
SUBTRACTIVE TRANSFORMATION
REPRESENTING GAS MOLECULES
STRETFORD PUBLIC HALL
REPRESENTING WATER MOLECULES
KEY POINTS FROM BIG DRAW
1
Entrance that leads to underground
2
Underground
large thermal bath
3
Relates back to Stretford Public Hall


FORM
EXPLORATION
1
ZONING PLANS

Ground Floor
Basement 1
First floor

Zoning Section
- Demonstrates the concept well
- Subtle addition to Stretford Hall
- Roof garden ( new opportunities )
- Open air pools
- Shape due to the site
- Flat form, not dynamic to show the liveliness
- Too dark for the underground spaces
- Weak entrance
- Alternative exit / entrance?






2
FORM
EXPLORATION
ZONING PLANS
Ground Floor
First floor
Basement


- More dynamic form
- Entrance is more visible
- Indoor and outdoor pools
- Exploration with half floors
- Green walkway
- Concept not obvious
- More information for pools
- Alternative entrance?
- Height and proportion
Ground Floor
First floor
Basement
- Dynamic form with molecules
- Staggering form to prevent lack of sunlight and allow visual connection
throughout the space
- Concept is not obvious
- Changing rooms location
- Privacy issues


3
FORM
EXPLORATION




Ground Floor
First floor
Basement one
Basement two
Section
PREVIOUS EXPLORATION
bottom of page





